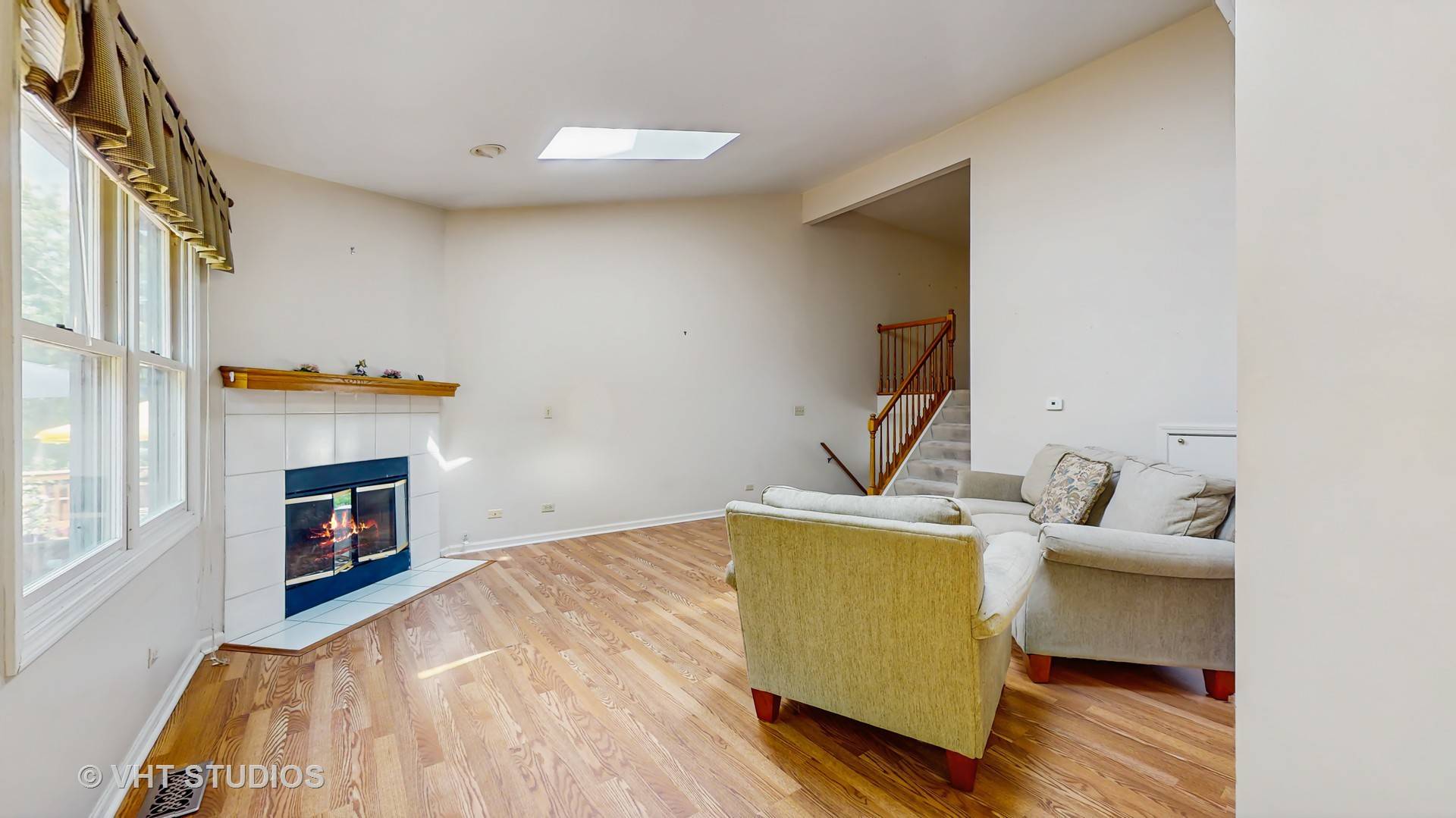606 River Bluff DR #606 Carpentersville, IL 60110
2 Beds
2 Baths
1,725 SqFt
UPDATED:
Key Details
Property Type Townhouse
Sub Type T3-Townhouse 3+ Stories
Listing Status Active
Purchase Type For Sale
Square Footage 1,725 sqft
Price per Sqft $154
Subdivision River Bluff
MLS Listing ID 12374864
Bedrooms 2
Full Baths 2
HOA Fees $225/mo
Rental Info No
Year Built 1991
Annual Tax Amount $4,951
Tax Year 2024
Lot Dimensions 0X0
Property Sub-Type T3-Townhouse 3+ Stories
Property Description
Location
State IL
County Kane
Area Carpentersville
Rooms
Basement Finished, Full, Daylight
Interior
Interior Features Cathedral Ceiling(s)
Heating Natural Gas, Forced Air
Cooling Central Air
Flooring Laminate
Fireplaces Number 1
Fireplaces Type Gas Log, Gas Starter
Equipment CO Detectors, Ceiling Fan(s), Sump Pump, Water Heater-Gas
Fireplace Y
Appliance Range, Microwave, Dishwasher, Refrigerator, Washer, Dryer
Laundry Washer Hookup, In Unit
Exterior
Garage Spaces 2.0
Utilities Available Cable Available
Amenities Available Ceiling Fan
Roof Type Asphalt
Building
Lot Description Cul-De-Sac, Forest Preserve Adjacent
Dwelling Type Attached Single
Building Description Vinyl Siding, No
Story 2
Sewer Public Sewer
Water Public
Structure Type Vinyl Siding
New Construction false
Schools
Elementary Schools Dundee Highlands Elementary Scho
Middle Schools Dundee Middle School
High Schools H D Jacobs High School
School District 300 , 300, 300
Others
HOA Fee Include Insurance,Exterior Maintenance,Lawn Care,Snow Removal
Ownership Fee Simple w/ HO Assn.
Special Listing Condition None
Pets Allowed Cats OK, Dogs OK

GET MORE INFORMATION





