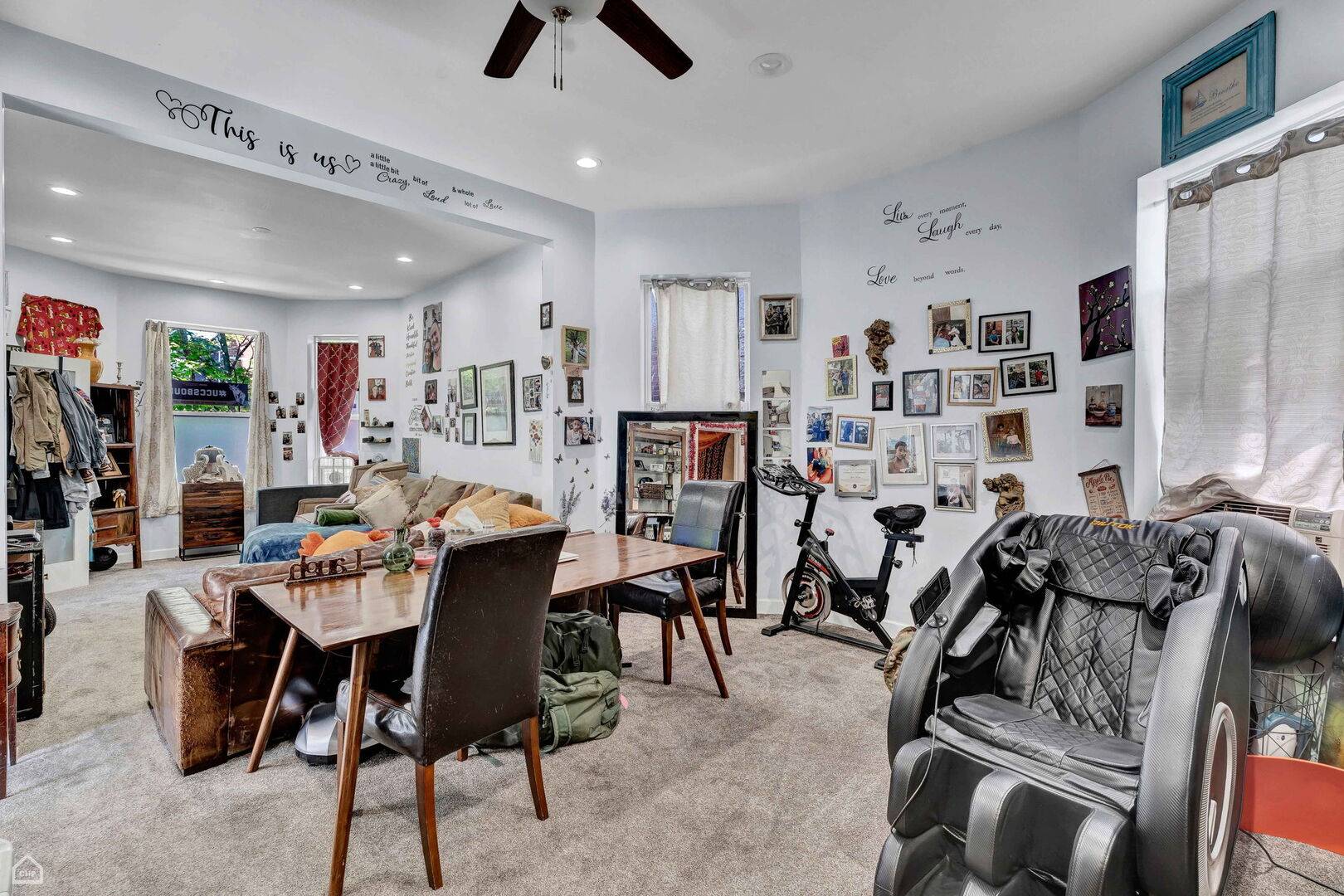REQUEST A TOUR If you would like to see this home without being there in person, select the "Virtual Tour" option and your agent will contact you to discuss available opportunities.
In-PersonVirtual Tour
$ 839,000
Est. payment /mo
New
2629 W Evergreen AVE Chicago, IL 60622
8 Beds
3 Baths
UPDATED:
Key Details
Property Type Multi-Family
Sub Type Two to Four Units
Listing Status Active
Purchase Type For Sale
MLS Listing ID 12397549
Bedrooms 8
Annual Tax Amount $11,153
Tax Year 2023
Lot Dimensions 25 X 125
Property Sub-Type Two to Four Units
Property Description
This beautifully updated turn-of-the-century Humbold park building blends timeless character with modern comfort. The classic raised entrance and original vintage details add undeniable charm throughout. Unit 1 features a spacious formal living and dining room, two generously sized bedrooms, an updated kitchen and bathroom, plus in-unit laundry. Unit 2 is bright and airy, offering a similar layout with three well-proportioned bedrooms, updated kitchen and bath, and in-unit laundry. The finished garden unit (non-conforming) provides additional living space or rental income. Enjoy an enclosed rear porch, a large backyard perfect for entertaining, and a detached two-car garage. Each unit has its own individual heating system. Basement unit has central air as well. This move-in-ready property is ideal for owner-occupants or investors alike. Property has Hardwood flooring under the carpet in unit 1 & 2.
Location
State IL
County Cook
Area Chi - West Town
Zoning MULTI
Rooms
Basement Finished, Exterior Entry, Full
Interior
Heating Natural Gas, Forced Air
Equipment Ceiling Fan(s)
Fireplace N
Exterior
Garage Spaces 1.0
Roof Type Rubber,Flat
Building
Dwelling Type Two to Four Units
Building Description Brick, No
Sewer Public Sewer
Water Public
Structure Type Brick
New Construction false
Schools
School District 299 , 299, 299
Others
Ownership Fee Simple
Special Listing Condition None

© 2025 Listings courtesy of MRED as distributed by MLS GRID. All Rights Reserved.
Listed by Matthew Liss • Mark Allen Realty ERA Powered
GET MORE INFORMATION





