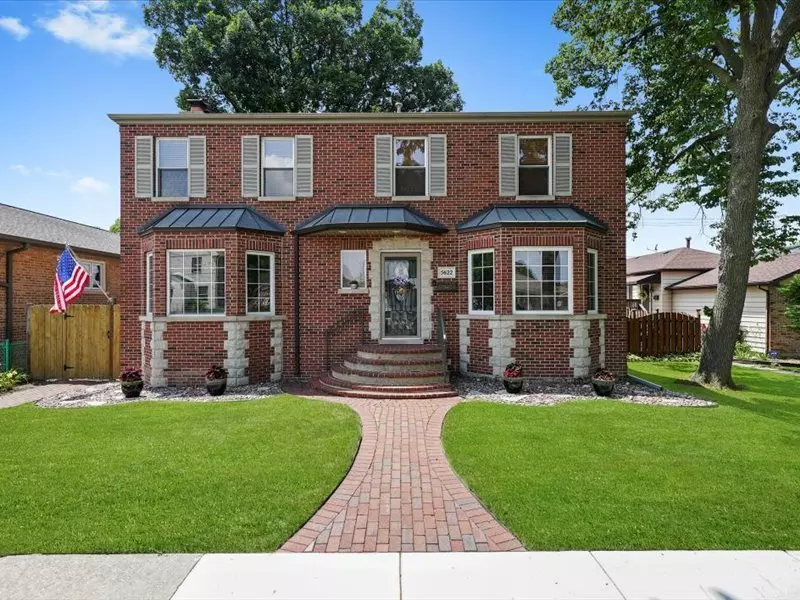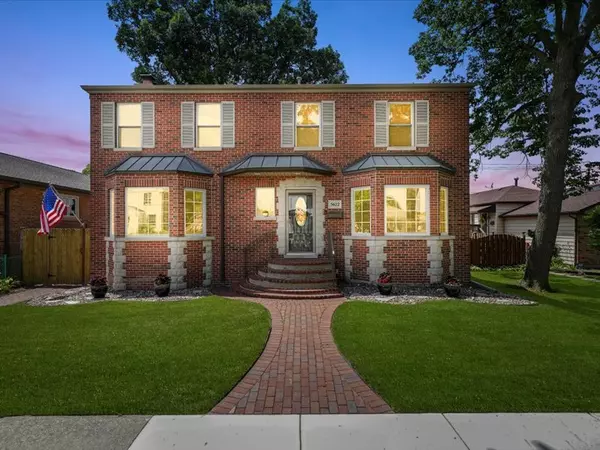5622 S Oak Park AVE Chicago, IL 60638
4 Beds
4 Baths
2,163 SqFt
UPDATED:
Key Details
Property Type Single Family Home
Sub Type Detached Single
Listing Status Active
Purchase Type For Sale
Square Footage 2,163 sqft
Price per Sqft $332
MLS Listing ID 12408237
Style Colonial
Bedrooms 4
Full Baths 4
Year Built 1951
Annual Tax Amount $7,053
Tax Year 2023
Lot Size 6,098 Sqft
Lot Dimensions 50 X 125.5
Property Sub-Type Detached Single
Property Description
Location
State IL
County Cook
Area Chi - Garfield Ridge
Rooms
Basement Partially Finished, Full
Interior
Interior Features Vaulted Ceiling(s), In-Law Floorplan, 1st Floor Full Bath, Walk-In Closet(s), Open Floorplan, Separate Dining Room
Heating Natural Gas
Cooling Central Air
Flooring Hardwood
Fireplaces Number 2
Fireplaces Type Wood Burning, Gas Log, Gas Starter, Masonry
Equipment CO Detectors, Ceiling Fan(s), Fan-Attic Exhaust, Sump Pump
Fireplace Y
Appliance Range, Microwave, Dishwasher, Refrigerator, Washer, Dryer, Stainless Steel Appliance(s)
Laundry Upper Level, In Unit
Exterior
Garage Spaces 3.0
Community Features Park, Tennis Court(s), Curbs, Sidewalks, Street Lights, Street Paved
Roof Type Asphalt
Building
Dwelling Type Detached Single
Building Description Brick, No
Sewer Public Sewer
Water Lake Michigan
Level or Stories 2 Stories
Structure Type Brick
New Construction false
Schools
School District 299 , 299, 299
Others
HOA Fee Include None
Ownership Fee Simple
Special Listing Condition List Broker Must Accompany

GET MORE INFORMATION





