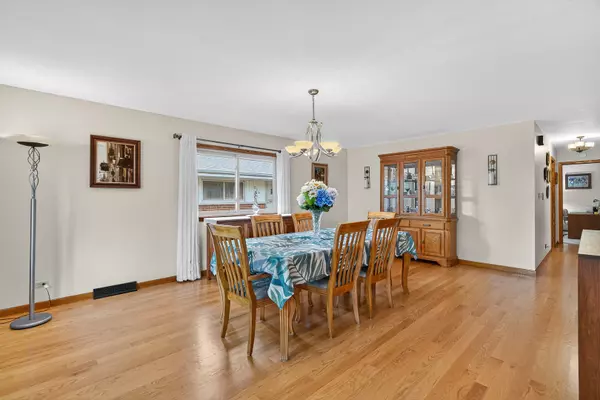228 E Kathleen DR Park Ridge, IL 60068
5 Beds
3 Baths
2,847 SqFt
UPDATED:
Key Details
Property Type Single Family Home
Sub Type Detached Single
Listing Status Active
Purchase Type For Sale
Square Footage 2,847 sqft
Price per Sqft $263
MLS Listing ID 12450133
Style Bi-Level
Bedrooms 5
Full Baths 2
Half Baths 2
Year Built 1960
Annual Tax Amount $15,278
Tax Year 2023
Lot Size 7,405 Sqft
Lot Dimensions 70x106
Property Sub-Type Detached Single
Property Description
Location
State IL
County Cook
Area Park Ridge
Rooms
Basement Finished, Full
Interior
Interior Features Wet Bar, 1st Floor Bedroom, 1st Floor Full Bath
Heating Natural Gas, Forced Air
Cooling Central Air
Flooring Hardwood, Carpet
Equipment TV-Cable, CO Detectors, Ceiling Fan(s), Sump Pump, Backup Sump Pump;, Generator
Fireplace N
Appliance Double Oven, Microwave, Dishwasher, Refrigerator, Disposal, Stainless Steel Appliance(s), Cooktop, Oven
Laundry Gas Dryer Hookup, In Unit, Sink
Exterior
Garage Spaces 2.0
Community Features Park, Tennis Court(s), Curbs, Sidewalks, Street Paved
Roof Type Asphalt
Building
Dwelling Type Detached Single
Building Description Vinyl Siding,Brick, No
Sewer Public Sewer
Water Lake Michigan, Public
Level or Stories 2 Stories
Structure Type Vinyl Siding,Brick
New Construction false
Schools
Elementary Schools Eugene Field Elementary School
Middle Schools Emerson Middle School
High Schools Maine South High School
School District 64 , 64, 207
Others
HOA Fee Include None
Ownership Fee Simple
Special Listing Condition None
Virtual Tour https://www.youtube.com/watch?v=dxO3TBLQxmo

GET MORE INFORMATION





