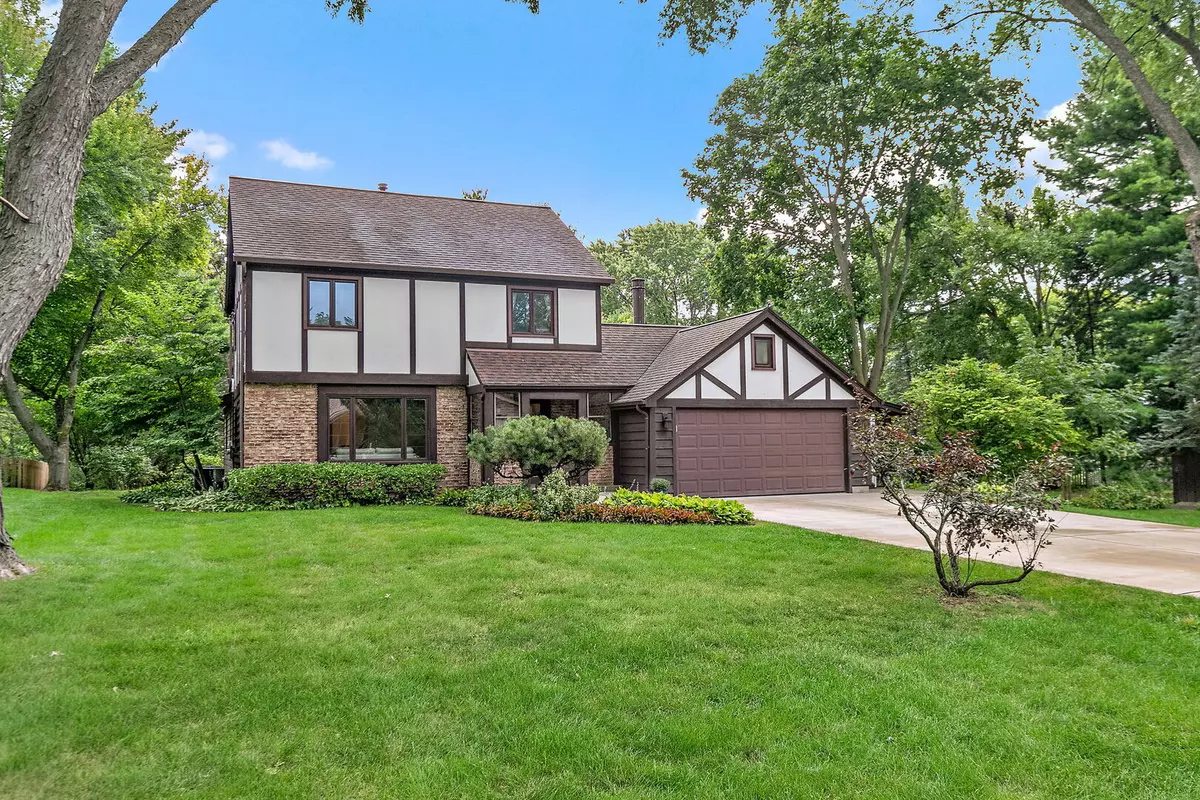2916 Skyline DR Crystal Lake, IL 60012
4 Beds
3.5 Baths
2,296 SqFt
UPDATED:
Key Details
Property Type Single Family Home
Sub Type Detached Single
Listing Status Active
Purchase Type For Sale
Square Footage 2,296 sqft
Price per Sqft $200
Subdivision Edgewood Acres
MLS Listing ID 12463399
Bedrooms 4
Full Baths 3
Half Baths 1
Year Built 1972
Annual Tax Amount $8,352
Tax Year 2024
Lot Size 0.590 Acres
Lot Dimensions 150X169X150X170
Property Sub-Type Detached Single
Property Description
Location
State IL
County Mchenry
Area Crystal Lake / Lakewood / Prairie Grove
Rooms
Basement Partially Finished, Crawl Space, Partial
Interior
Interior Features Vaulted Ceiling(s), 1st Floor Bedroom, In-Law Floorplan, 1st Floor Full Bath, Built-in Features
Heating Natural Gas
Cooling Central Air
Flooring Hardwood
Fireplaces Number 1
Fireplaces Type Wood Burning
Equipment CO Detectors, Ceiling Fan(s), Sump Pump, Water Heater-Gas
Fireplace Y
Appliance Range, Microwave, Dishwasher, Refrigerator, Freezer, Washer, Dryer
Laundry Main Level, Gas Dryer Hookup, Multiple Locations
Exterior
Garage Spaces 2.0
Roof Type Asphalt
Building
Lot Description Mature Trees
Dwelling Type Detached Single
Building Description Brick,Other, No
Sewer Septic Tank
Water Well
Level or Stories 2 Stories
Structure Type Brick,Other
New Construction false
Schools
High Schools Prairie Ridge High School
School District 47 , 47, 155
Others
HOA Fee Include None
Ownership Fee Simple
Special Listing Condition None

GET MORE INFORMATION





