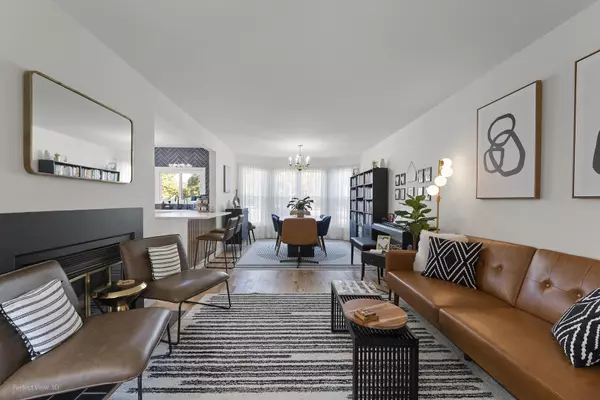
3045 Carlton CT Westchester, IL 60154
3 Beds
2.5 Baths
1,560 SqFt
UPDATED:
Key Details
Property Type Townhouse
Sub Type Townhouse-2 Story
Listing Status Active Under Contract
Purchase Type For Sale
Square Footage 1,560 sqft
Price per Sqft $266
Subdivision Westchester Place
MLS Listing ID 12515386
Bedrooms 3
Full Baths 2
Half Baths 1
HOA Fees $230/mo
Rental Info No
Year Built 1984
Annual Tax Amount $8,811
Tax Year 2024
Lot Dimensions 4408
Property Sub-Type Townhouse-2 Story
Property Description
Location
State IL
County Cook
Area Westchester
Rooms
Basement Partially Finished, Full
Interior
Heating Natural Gas, Forced Air
Cooling Central Air
Flooring Hardwood
Fireplaces Number 1
Equipment Water Heater-Gas
Fireplace Y
Appliance Range, Dishwasher, Refrigerator, Washer, Dryer, Disposal, Stainless Steel Appliance(s), Range Hood
Laundry Upper Level, In Unit
Exterior
Garage Spaces 2.0
Roof Type Asphalt
Building
Dwelling Type Attached Single
Building Description Brick, No
Story 2
Sewer Public Sewer
Water Lake Michigan
Structure Type Brick
New Construction false
Schools
Elementary Schools Westchester Primary School
Middle Schools Westchester Middle School
High Schools Proviso West High School
School District 92.5 , 92.5, 209
Others
HOA Fee Include Insurance,Exterior Maintenance,Lawn Care,Snow Removal
Ownership Fee Simple w/ HO Assn.
Special Listing Condition None
Pets Allowed Cats OK, Dogs OK, Number Limit
Virtual Tour https://perfectview3d.com/3d-model/3045-carlton/fullscreen-nobrand/


GET MORE INFORMATION





