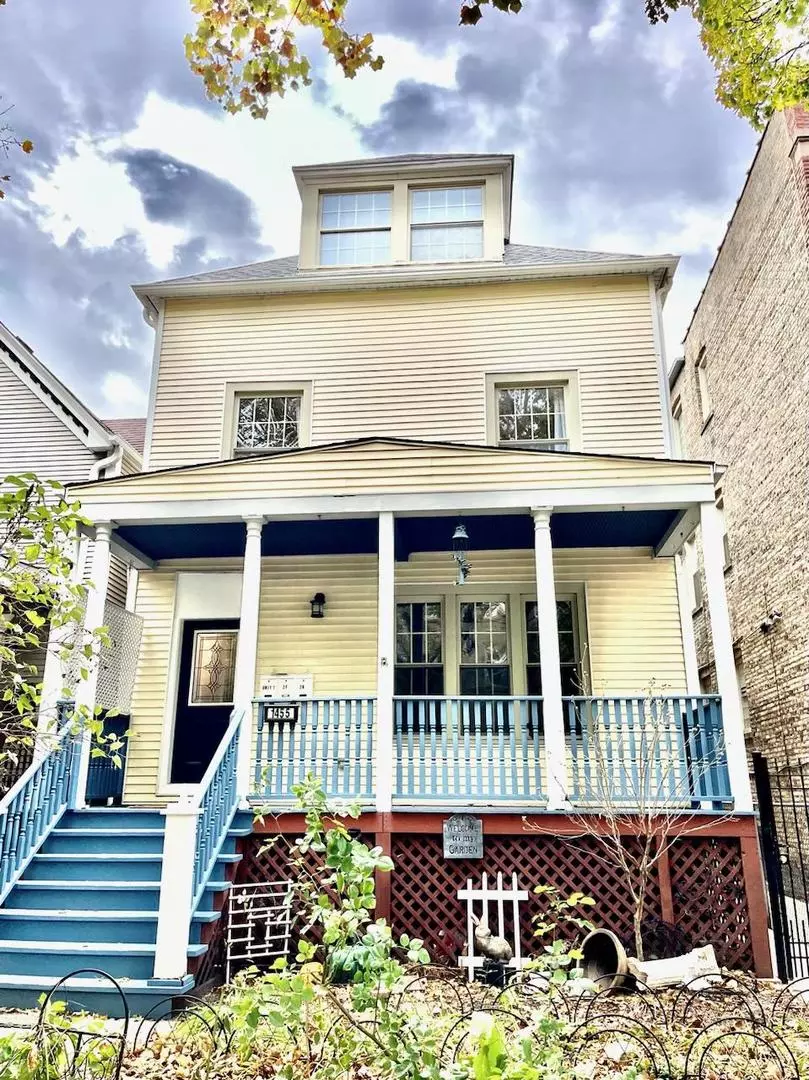REQUEST A TOUR If you would like to see this home without being there in person, select the "Virtual Tour" option and your agent will contact you to discuss available opportunities.
In-PersonVirtual Tour

$ 1,150,000
Est. payment /mo
New
1455 W Highland AVE Chicago, IL 60660
6 Beds
4 Baths
UPDATED:
Key Details
Property Type Multi-Family
Sub Type Two to Four Units
Listing Status Active
Purchase Type For Sale
MLS Listing ID 12519405
Bedrooms 6
Year Built 1900
Annual Tax Amount $14,063
Tax Year 2024
Lot Dimensions 3080
Property Sub-Type Two to Four Units
Property Description
Outstanding opportunity in RED HOT Edgewater. This unique building three unit has two duplexed-up units on the second and third floors, and a single unit on the first floor, and a 1 bedroom unit in basement. The building has been completely renovated top to bottom with new plumbing , electrical and individual Heat Ac for each unit. (Seller doesn't warrant legality of basement unit.) Walk to CTA bus, Red line and short walk to Lake Michigan and beaches. Also walking distance to Loyola University. Market one block away. Nearby restaurants and bars, international market, and outdoor activities. The building's amenities include a large front porch, garden and private gated parking at the rear of the building. All Units with in unit Washer Dryer and Central Heat and AC. Unit 1: This 3-bed, 1.5 bath unit boasts a spacious eat-in kitchen with plenty of cabinets for storage and natural sunlight. The living room is north facing providing a light and airy area to kick back and relax. The formal dining room can be transformed into extra living space or as a dedicated space for remote work, homework, or hobbies. Unit 2F: This duplexed-up apartment is a 2-beds / 1 bath with both bedrooms on the second floor. Kitchen, bath, living and dining room on the first floor. This floor plan takes advantage of providing up and down areas for everyone. The enormous master bedroom can easily serve double duty - with a home office nook. Unit 2R: The larger of the upstairs units includes living and dining room, 3 bedrooms upstairs provides plenty of light and space. Spacious kitchen and bath on the first floor of this unit.
Location
State IL
County Cook
Area Chi - Edgewater
Zoning SINGL
Rooms
Basement Finished, Full
Interior
Heating Natural Gas
Fireplace N
Exterior
Roof Type Asphalt
Building
Dwelling Type Two to Four Units
Building Description Frame, No
Sewer Public Sewer
Water Lake Michigan
Structure Type Frame
New Construction false
Schools
Elementary Schools Hayt Elementary School
High Schools Senn Achievement Academy High Sc
School District 299 , 299, 299
Others
Ownership Fee Simple
Special Listing Condition List Broker Must Accompany

© 2025 Listings courtesy of MRED as distributed by MLS GRID. All Rights Reserved.
Listed by M. Todd Hague of 1st Cornerstone Realty Inc.

GET MORE INFORMATION





