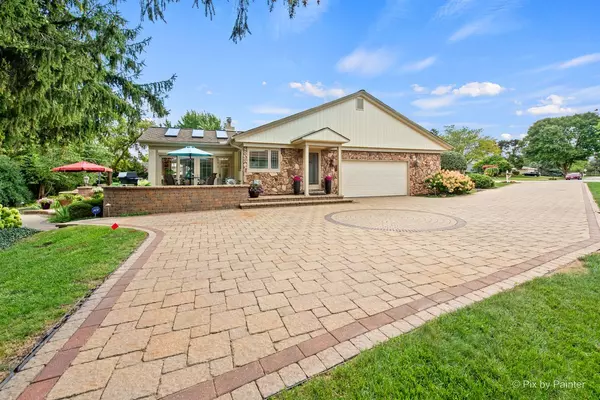
Address not disclosed Schaumburg, IL 60173
3 Beds
3 Baths
4,406 SqFt
UPDATED:
Key Details
Property Type Single Family Home
Sub Type Detached Single
Listing Status Active
Purchase Type For Sale
Square Footage 4,406 sqft
Price per Sqft $181
MLS Listing ID 12511427
Style Ranch
Bedrooms 3
Full Baths 2
Half Baths 2
Year Built 1982
Annual Tax Amount $12,054
Tax Year 2023
Lot Size 0.620 Acres
Lot Dimensions 33 x 179 x45 x 206 x132
Property Sub-Type Detached Single
Property Description
Location
State IL
County Cook
Area Schaumburg
Rooms
Basement Finished, Storage Space, Full
Interior
Interior Features Vaulted Ceiling(s), 1st Floor Bedroom, Open Floorplan, Granite Counters
Heating Natural Gas
Cooling Central Air
Flooring Hardwood
Fireplaces Number 1
Fireplaces Type Gas Log, Gas Starter
Fireplace Y
Appliance Double Oven, Microwave, Dishwasher, High End Refrigerator, Washer, Dryer, Disposal, Cooktop, Gas Cooktop, Electric Oven
Laundry Gas Dryer Hookup
Exterior
Garage Spaces 2.0
Community Features Curbs, Sidewalks, Street Lights, Street Paved
Building
Dwelling Type Detached Single
Building Description Brick,Cedar, No
Sewer Public Sewer
Water Lake Michigan, Public
Level or Stories 1 Story
Structure Type Brick,Cedar
New Construction false
Schools
Elementary Schools Fairview Elementary School
Middle Schools Margaret Mead Junior High School
High Schools J B Conant High School
School District 54 , 54, 211
Others
HOA Fee Include None
Ownership Fee Simple
Special Listing Condition Home Warranty


GET MORE INFORMATION





