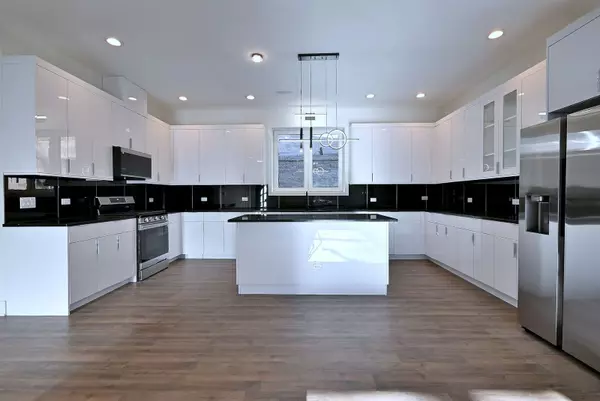
615 Harper DR Algonquin, IL 60102
5 Beds
3 Baths
4,200 SqFt
UPDATED:
Key Details
Property Type Single Family Home
Sub Type Detached Single
Listing Status Active
Purchase Type For Sale
Square Footage 4,200 sqft
Price per Sqft $309
MLS Listing ID 12521130
Bedrooms 5
Full Baths 3
Year Built 2025
Annual Tax Amount $859
Tax Year 2024
Lot Size 0.670 Acres
Lot Dimensions 120
Property Sub-Type Detached Single
Property Description
Location
State IL
County Mchenry
Area Algonquin
Rooms
Basement None
Interior
Interior Features Vaulted Ceiling(s), Cathedral Ceiling(s), 1st Floor Bedroom, 1st Floor Full Bath, Walk-In Closet(s), High Ceilings, Open Floorplan, Separate Dining Room, Pantry
Heating Natural Gas, Radiant Floor
Cooling Central Air
Flooring Laminate
Fireplaces Number 1
Fireplace Y
Appliance Double Oven, Microwave, Dishwasher, Refrigerator, Washer, Dryer, Disposal, Stainless Steel Appliance(s), Wine Refrigerator
Laundry Main Level, Gas Dryer Hookup, In Unit, Common Area
Exterior
Exterior Feature Balcony, Other
Garage Spaces 2.0
Community Features Sidewalks
Waterfront Description Stream
Roof Type Asphalt
Building
Lot Description Nature Preserve Adjacent, Wooded, Mature Trees, Views
Dwelling Type Detached Single
Building Description Brick, No
Sewer Public Sewer
Water Lake Michigan
Level or Stories 2 Stories
Structure Type Brick
New Construction true
Schools
School District 300 , 300, 300
Others
HOA Fee Include None
Ownership Fee Simple
Special Listing Condition List Broker Must Accompany


GET MORE INFORMATION





