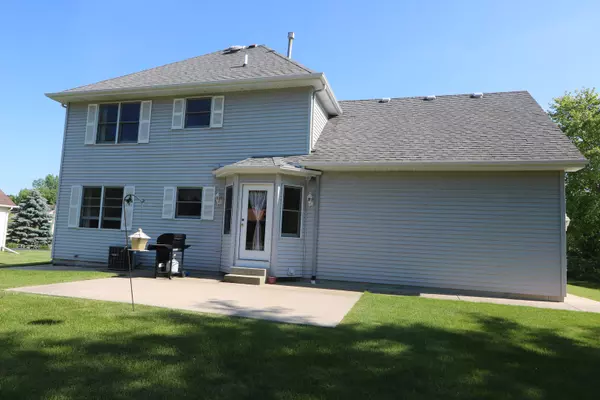Bought with CENTURY 21 Roberts & Andrews
$226,500
$234,500
3.4%For more information regarding the value of a property, please contact us for a free consultation.
5300 W Valley Drive Richmond, IL 60071
4 Beds
2.5 Baths
1,680 SqFt
Key Details
Sold Price $226,500
Property Type Single Family Home
Sub Type Detached Single
Listing Status Sold
Purchase Type For Sale
Square Footage 1,680 sqft
Price per Sqft $134
MLS Listing ID 09981891
Sold Date 11/16/18
Bedrooms 4
Full Baths 2
Half Baths 1
Year Built 2000
Annual Tax Amount $5,581
Tax Year 2017
Lot Size 0.295 Acres
Lot Dimensions 100' X 120'
Property Sub-Type Detached Single
Property Description
Beautiful 4 Bedroom 2-story home with dormer windows and 2 1/2 baths situated on a city lot with a nice spacious yard which you can enjoy from your patio! There's a formal dining room, a gas log Fireplace in the living room, a heated garage, finished basement with an electric fireplace and all of the appliances are included! The spacious kitchen has a closet pantry and a bay window area and door opening to the patio. The Master has a walk in closet, double sinks, bathtub and a separate shower. Neutral decor throughout. Make this your new Home Sweet Home!
Location
State IL
County Mc Henry
Community Street Paved
Rooms
Basement Full
Interior
Interior Features First Floor Full Bath
Heating Natural Gas, Forced Air
Cooling Central Air
Fireplaces Number 1
Fireplaces Type Gas Log, Gas Starter
Fireplace Y
Appliance Range, Microwave, Dishwasher, Refrigerator, Washer, Dryer, Disposal
Exterior
Exterior Feature Patio, Porch
Parking Features Attached
Garage Spaces 2.0
View Y/N true
Roof Type Asphalt
Building
Story 2 Stories
Foundation Concrete Perimeter
Sewer Public Sewer
Water Public
New Construction false
Schools
Elementary Schools Richmond Grade School
Middle Schools Nippersink Middle School
High Schools Richmond-Burton Community High S
School District 2, 2, 157
Others
HOA Fee Include None
Ownership Fee Simple
Special Listing Condition None
Read Less
Want to know what your home might be worth? Contact us for a FREE valuation!

Our team is ready to help you sell your home for the highest possible price ASAP
© 2025 Listings courtesy of MRED as distributed by MLS GRID. All Rights Reserved.

GET MORE INFORMATION





