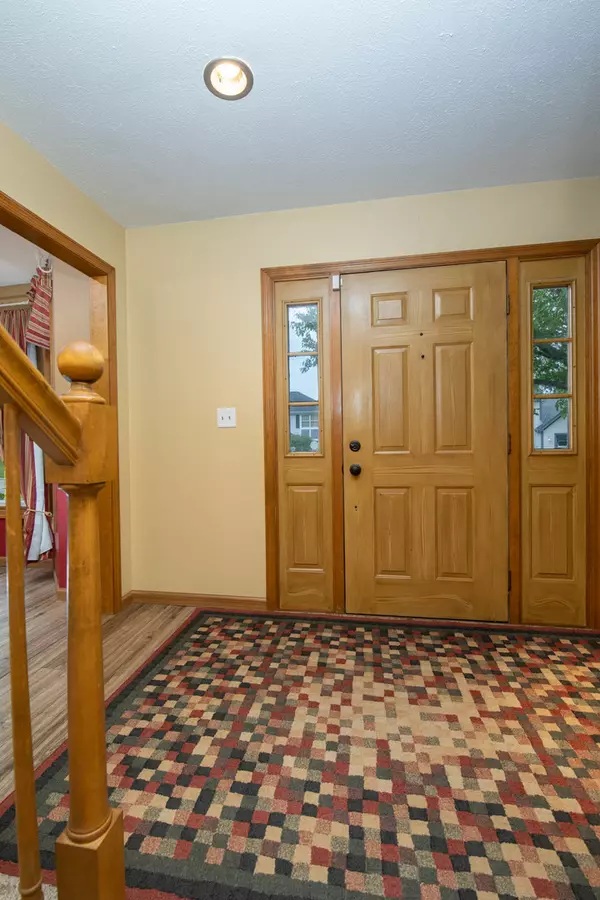Bought with Dori Busch • Maurer Real Estate Group
$280,000
$279,900
For more information regarding the value of a property, please contact us for a free consultation.
5230 Solitude Drive Rockford, IL 61114
4 Beds
2.5 Baths
2,732 SqFt
Key Details
Sold Price $280,000
Property Type Single Family Home
Sub Type Detached Single
Listing Status Sold
Purchase Type For Sale
Square Footage 2,732 sqft
Price per Sqft $102
Subdivision Hermitage
MLS Listing ID 11164692
Sold Date 09/15/21
Bedrooms 4
Full Baths 2
Half Baths 1
Year Built 1987
Annual Tax Amount $7,706
Tax Year 2020
Lot Size 0.272 Acres
Lot Dimensions 90X127.66X135X90.3
Property Sub-Type Detached Single
Property Description
Enjoy warm summer afternoons in the in-ground pool! Spacious two-story home with many updates, in northeast location convenient to shopping and restaurants! New carpeting at the upstairs landing and three of the four bedrooms in Jan. 2021; New luxury vinyl waterproof flooring in both upstairs bathrooms, including the master bedroom, along with new paint and baseboards June 2021; New sod on the front lawn 2021; New vinyl flooring and carpeting on the main floor, along with two new replacement bay windows in 2018; New kitchen countertops and tile flooring 2017; New sewer pipe installed Dec. 2020; New furnace and water heater in 2017; Big in-ground pool with new heater, gas supply lines and plumbing, along with pool sand filter in July 2019. Formal living room and dining room; roomy eat-in kitchen with island, built-in desk, pantry closet, and dining area with sliders to the deck overlooking the fenced backyard. Carpeted family room with gas fireplace; Big laundry room on the first floor, along with a half-bath. Low-maintenance exterior and a 2.5-car attached garage. Please independently verify all room sizes, schools, and taxes.
Location
State IL
County Winnebago
Rooms
Basement Full
Interior
Heating Natural Gas, Forced Air
Cooling Central Air
Fireplaces Number 1
Fireplace Y
Appliance Range, Microwave, Dishwasher
Exterior
Exterior Feature Deck, In Ground Pool
Parking Features Attached
Garage Spaces 2.5
Pool in ground pool
View Y/N true
Building
Lot Description Fenced Yard
Story 2 Stories
Sewer Public Sewer
Water Public
New Construction false
Schools
Elementary Schools Spring Creek Elementary School
Middle Schools Eisenhower Middle School
High Schools Guilford High School
School District 205, 205, 205
Others
HOA Fee Include None
Ownership Fee Simple
Special Listing Condition None
Read Less
Want to know what your home might be worth? Contact us for a FREE valuation!

Our team is ready to help you sell your home for the highest possible price ASAP
© 2025 Listings courtesy of MRED as distributed by MLS GRID. All Rights Reserved.

GET MORE INFORMATION





