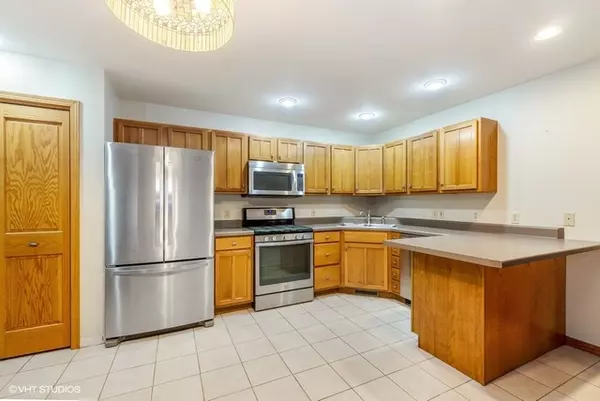Bought with Lizabeth Lowe • Century 21 Affiliated
$235,500
$239,900
1.8%For more information regarding the value of a property, please contact us for a free consultation.
8706 S Rood Road Kingston, IL 60145
4 Beds
2 Baths
1,955 SqFt
Key Details
Sold Price $235,500
Property Type Single Family Home
Sub Type Detached Single
Listing Status Sold
Purchase Type For Sale
Square Footage 1,955 sqft
Price per Sqft $120
Subdivision River Oaks
MLS Listing ID 10563670
Sold Date 01/07/20
Style Ranch
Bedrooms 4
Full Baths 2
Year Built 1998
Annual Tax Amount $6,657
Tax Year 2018
Lot Size 0.900 Acres
Lot Dimensions 133X315X115X318
Property Sub-Type Detached Single
Property Description
COUNTRY LIVING ON ALMOST 1 ACRE in River Oaks Subdivision! Backs up to woods for privacy. One story ranch offers 4 bedrooms. 2 baths. Open Great Room with Planked ceiling, built-in cabinets and floor to ceiling stone fireplace. ALL KITCHEN APPLIANCES, WATER HEATER, & WATER SOFTENER 5 YEARS OLD. WASHER AND DRYER 2018. FURNACE 2018. ROOF 2013. 4 SEASON SUN ROOM w/hot tub and two pub tables. Patio doors open to paver brick patio with pergola. ABOVE GROUND POOL FOR SUMMERTIME ENJOYMENT. BASEMENT features 4 bedroom or rec room area. FIRST FLOOR LAUNDRY ROOM FOR convenience. SUPER LOCATION just minutes to I90 access on Genoa Road or Irene Road. SELLER IS OFFERING A ONE YEAR HOME WARRANTY.
Location
State IL
County De Kalb
Community Street Paved
Rooms
Basement Full
Interior
Interior Features First Floor Laundry, Walk-In Closet(s)
Heating Natural Gas, Forced Air
Cooling Central Air
Fireplaces Number 1
Fireplaces Type Wood Burning, Gas Starter
Fireplace Y
Appliance Range, Microwave, Dishwasher, Refrigerator, Washer, Dryer, Disposal, Stainless Steel Appliance(s), Water Softener Owned
Exterior
Exterior Feature Porch, Hot Tub, Brick Paver Patio, Above Ground Pool, Storms/Screens
Parking Features Attached
Garage Spaces 2.0
Pool above ground pool
View Y/N true
Roof Type Asphalt
Building
Lot Description Mature Trees
Story 1 Story
Foundation Concrete Perimeter
Sewer Septic-Private
Water Public
New Construction false
Schools
School District 424, 424, 424
Others
HOA Fee Include None
Ownership Fee Simple
Special Listing Condition None
Read Less
Want to know what your home might be worth? Contact us for a FREE valuation!

Our team is ready to help you sell your home for the highest possible price ASAP
© 2025 Listings courtesy of MRED as distributed by MLS GRID. All Rights Reserved.

GET MORE INFORMATION





