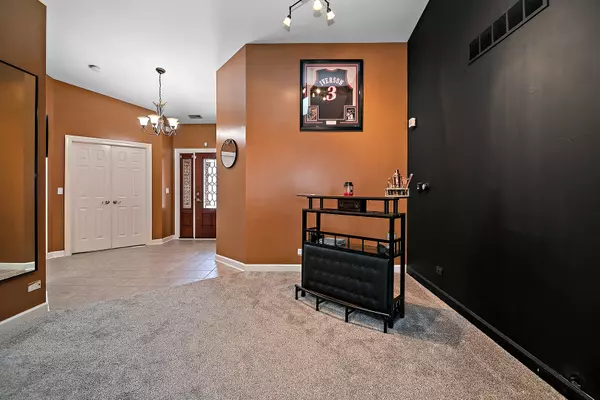$196,070
$210,000
6.6%For more information regarding the value of a property, please contact us for a free consultation.
102 River Run DR St. Anne, IL 60964
2 Beds
2 Baths
1,603 SqFt
Key Details
Sold Price $196,070
Property Type Townhouse
Sub Type Townhouse-Ranch
Listing Status Sold
Purchase Type For Sale
Square Footage 1,603 sqft
Price per Sqft $122
MLS Listing ID 12331420
Sold Date 08/01/25
Bedrooms 2
Full Baths 2
Year Built 2006
Tax Year 2024
Lot Dimensions 72X125
Property Sub-Type Townhouse-Ranch
Property Description
Beautiful ranch style all brick/stone townhome in Aroma Park township just a few blocks away from the Kankakee river and around the corner from Ryan's Pier! This 2 bedroom, 2 full bath home has an open floor plan with impressive cathedral ceilings. Cozy up to the wood burning stove in the massive living room which offers endless possibilities for dividing the use of space. (Add a formal dining space, office, second seating area, etc.) Custom cabinetry in a kitchen complete with pantry, plenty of counter space, breakfast bar, eat-in table space and sliding doors that lead out to the patio. The master suite has a large walk in closet, double sinks, soaking tub and separate shower. Finish the tour with a dedicated laundry room with wash tub sink, a 2.5 car attached garage, and beautiful semi-private setting that backs to the woods. Great for nature lovers! Call today for your private showing.
Location
State IL
County Kankakee
Area St. Anne
Zoning SINGL
Rooms
Basement None
Interior
Interior Features Cathedral Ceiling(s), Solar Tube(s), 1st Floor Bedroom, 1st Floor Full Bath, Walk-In Closet(s), Open Floorplan, Pantry
Heating Steam, Radiant Floor
Cooling Central Air
Fireplace N
Appliance Range, Microwave, Dishwasher, Refrigerator
Laundry Main Level, Washer Hookup, Sink
Exterior
Garage Spaces 2.5
Building
Building Description Brick, No
Story 1
Sewer Shared Septic, Public Sewer
Water Public
Structure Type Brick
New Construction false
Schools
School District 111 , 111, 111
Others
HOA Fee Include None
Ownership Fee Simple
Special Listing Condition None
Pets Allowed Cats OK, Dogs OK
Read Less
Want to know what your home might be worth? Contact us for a FREE valuation!

Our team is ready to help you sell your home for the highest possible price ASAP

© 2025 Listings courtesy of MRED as distributed by MLS GRID. All Rights Reserved.
Bought with Kelly Winterroth • McColly Bennett Real Estate
GET MORE INFORMATION





