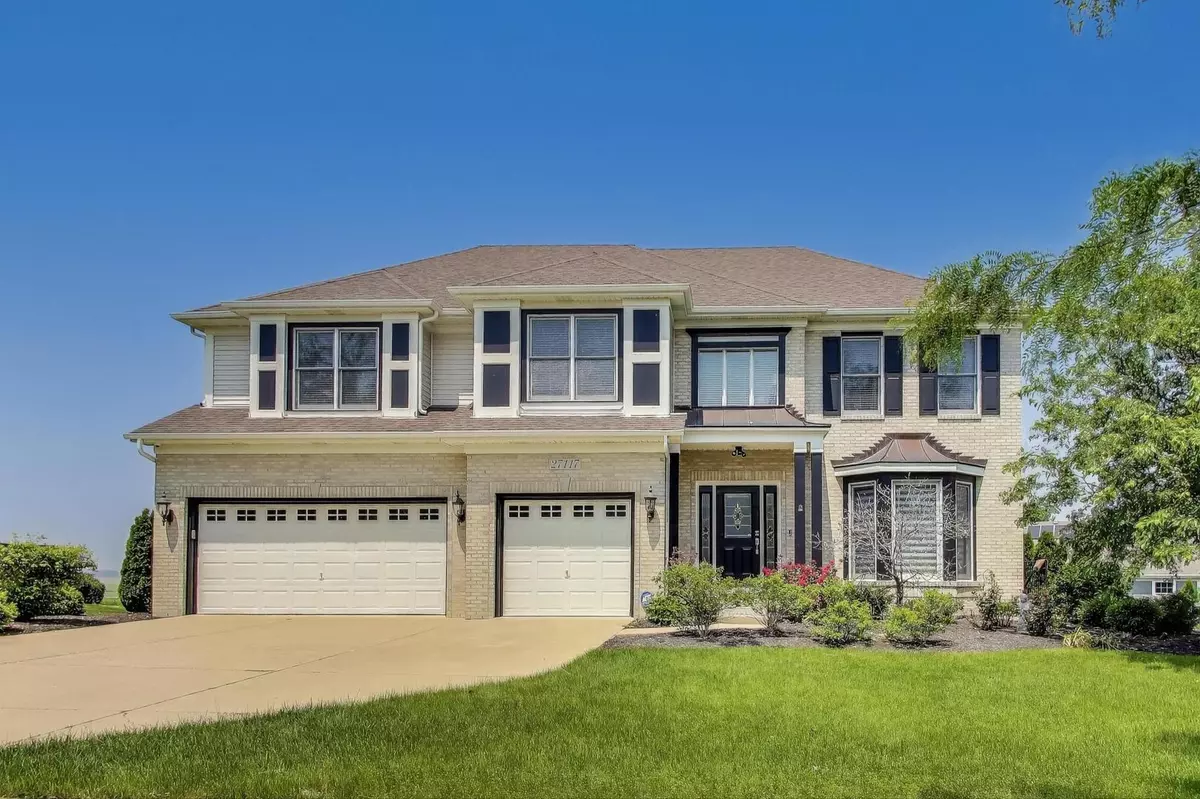$760,000
$765,000
0.7%For more information regarding the value of a property, please contact us for a free consultation.
27117 Ashgate XING Plainfield, IL 60585
5 Beds
4.5 Baths
4,255 SqFt
Key Details
Sold Price $760,000
Property Type Single Family Home
Sub Type Detached Single
Listing Status Sold
Purchase Type For Sale
Square Footage 4,255 sqft
Price per Sqft $178
Subdivision Grande Park
MLS Listing ID 12386548
Sold Date 08/04/25
Style Traditional
Bedrooms 5
Full Baths 4
Half Baths 1
HOA Fees $100/mo
Year Built 2006
Annual Tax Amount $14,443
Tax Year 2024
Lot Size 0.400 Acres
Lot Dimensions 73X218X200X124
Property Sub-Type Detached Single
Property Description
Welcome home to one of the largest models in Grande Park Windmere: an exceptional 5+ bedroom, 4.5 bath home offering well over 6,000 square feet of beautifully finished living space. Thoughtfully designed for both everyday living and entertaining, this home features an open, light-filled floor plan with brand-new luxury vinyl flooring throughout the main level. The first floor boasts a gourmet kitchen with granite countertops and backsplash, timeless wood cabinetry, and stainless steel appliances. The dramatic two-story family room is anchored by a striking fireplace and framed by floor-to-ceiling windows, flooding the space with natural light. A formal dining room and elegant living room provide inviting spaces for gatherings, while a dedicated office offers flexibility as a potential 6th bedroom. A large, well-appointed laundry room completes the main level. Upstairs, the spacious second floor includes four generous bedrooms. The serene primary suite features bamboo hardwood flooring, a spa-like bath with a freestanding soaking tub, granite counters, and dual vanities. Two additional bedrooms are connected via a Jack & Jill bathroom, perfect for family living. The fully finished basement is a dream for entertaining and relaxation. Enjoy movie nights in the custom 6-seat home theater with premium surround sound, unwind in the cigar room with an independent exhaust system, or toast to the good life in the luxury wine room and bar. A home gym, additional (5th) bedroom, and full bathroom complete this impressive lower level. Step outside to a spacious backyard with a two-level deck-ideal for morning coffee or hosting summer gatherings. Recently installed solar panels on the roof add energy efficiency and long-term cost savings. Additional highlights include two high-efficiency furnaces and A/C units, an expansive three-car garage, and exclusive access to the private park, community clubhouse with a pool and additional outdoor activities.
Location
State IL
County Kendall
Area Plainfield
Rooms
Basement Finished, Exterior Entry, Full, Daylight
Interior
Interior Features Cathedral Ceiling(s), Wet Bar
Heating Natural Gas, Forced Air, Zoned
Cooling Central Air, Dual
Fireplaces Number 1
Fireplaces Type Wood Burning
Equipment Ceiling Fan(s), Sump Pump
Fireplace Y
Appliance Range, Microwave, Dishwasher, High End Refrigerator, Washer, Dryer, Stainless Steel Appliance(s), Wine Refrigerator
Laundry Main Level, Gas Dryer Hookup
Exterior
Garage Spaces 3.0
Community Features Clubhouse, Park, Pool, Curbs, Sidewalks, Street Paved
Roof Type Asphalt
Building
Lot Description Corner Lot, Irregular Lot
Building Description Brick, No
Sewer Public Sewer
Water Public
Structure Type Brick
New Construction false
Schools
Elementary Schools Grande Park Elementary School
Middle Schools Murphy Junior High School
High Schools Oswego East High School
School District 308 , 308, 308
Others
HOA Fee Include Insurance,Clubhouse,Pool
Ownership Fee Simple
Special Listing Condition None
Read Less
Want to know what your home might be worth? Contact us for a FREE valuation!

Our team is ready to help you sell your home for the highest possible price ASAP

© 2025 Listings courtesy of MRED as distributed by MLS GRID. All Rights Reserved.
Bought with Simran Dua • RE/MAX Professionals Select
GET MORE INFORMATION





