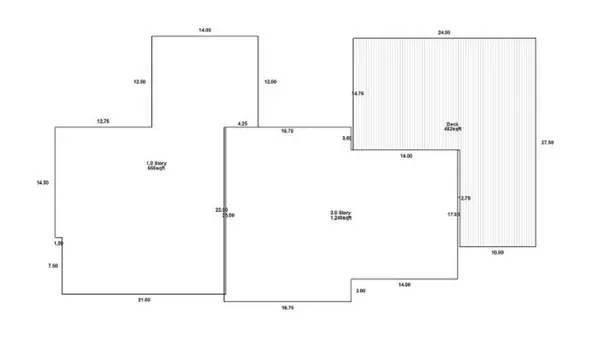$150,000
$160,000
6.3%For more information regarding the value of a property, please contact us for a free consultation.
211 W Hardanger Gate Lee, IL 60530
3 Beds
1 Bath
1,902 SqFt
Key Details
Sold Price $150,000
Property Type Single Family Home
Sub Type Detached Single
Listing Status Sold
Purchase Type For Sale
Square Footage 1,902 sqft
Price per Sqft $78
MLS Listing ID 12309901
Sold Date 08/07/25
Style Farmhouse
Bedrooms 3
Full Baths 1
Year Built 1891
Annual Tax Amount $2,119
Tax Year 2023
Lot Dimensions 105 X 150
Property Sub-Type Detached Single
Property Description
Back on Market! Price Reduced! Small town Charm with convenient location to I88 and R39. 2 Story Home 3 Bedroom with Bonus Room on 2nd Floor. 1902 sq/ft finished living space. Home has 2 Walk in Closets and built in cabinets also. Huge 4 car garage 1000 sq/ft (40' x 25') with 10' high ceilings and long driveway for plenty of parking. Fully updated Bathroom (13" x 8') on 1st Floor with Walk in shower and separate Bath Tub, New vanity, sink, top and toilet. Updated plumbing to bathroom, walls and Floors also updated. New Roof in 2024. Newer Windows, Laundry Room Remodeled with Washer and Dryer and sink with area to work. Kitchen has newer stainless Steal appliances: Frig with ice maker, dishwasher, microwave. Kitchen has Pantry, Built in, eat at island, built in stove and gas cook top. High efficiency Gas Furnace 5 years ago and New AC unit 3 years ago. Home also has newer Septic system installed in 2016. Nice large yard with 2 tier deck and front porch and landscaping and trees. Seller is offering a UHP Home Protection Home Warranty Ultimate plan.
Location
State IL
County Lee
Area Lee
Rooms
Basement Unfinished, Exterior Entry, Partial
Interior
Interior Features Cathedral Ceiling(s), 1st Floor Bedroom, 1st Floor Full Bath, Built-in Features, Walk-In Closet(s), Pantry
Heating Natural Gas, Forced Air
Cooling Central Air
Equipment Ceiling Fan(s), Sump Pump, Water Heater-Gas
Fireplace N
Appliance Microwave, Dishwasher, High End Refrigerator, Washer, Dryer, Stainless Steel Appliance(s), Cooktop, Oven
Laundry Main Level, Gas Dryer Hookup, Electric Dryer Hookup, In Unit, Sink
Exterior
Garage Spaces 4.0
Community Features Park, Street Paved
Roof Type Asphalt
Building
Building Description Vinyl Siding,Steel Siding, No
Sewer Septic Tank
Water Public
Structure Type Vinyl Siding,Steel Siding
New Construction false
Schools
Elementary Schools Indian Creek Middle School
Middle Schools Indian Creek Middle School
High Schools Indian Creek Middle School
School District 145 , 145, 145
Others
HOA Fee Include None
Ownership Fee Simple
Special Listing Condition Home Warranty
Read Less
Want to know what your home might be worth? Contact us for a FREE valuation!

Our team is ready to help you sell your home for the highest possible price ASAP

© 2025 Listings courtesy of MRED as distributed by MLS GRID. All Rights Reserved.
Bought with Juan DeLaTorre • Vista Real Estate Group LLC
GET MORE INFORMATION





