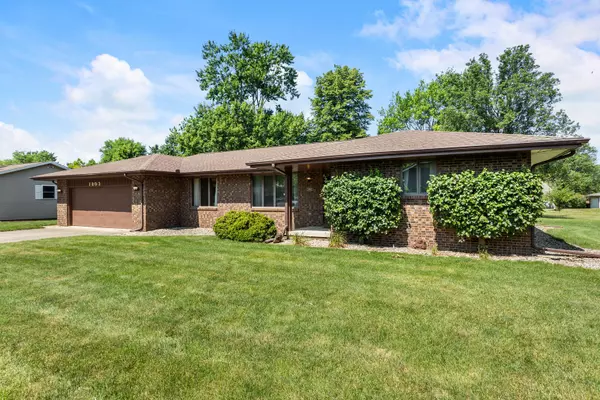$302,500
$295,000
2.5%For more information regarding the value of a property, please contact us for a free consultation.
1803 Lyndhurst DR Savoy, IL 61874
3 Beds
2.5 Baths
1,828 SqFt
Key Details
Sold Price $302,500
Property Type Single Family Home
Sub Type Detached Single
Listing Status Sold
Purchase Type For Sale
Square Footage 1,828 sqft
Price per Sqft $165
Subdivision Arbours
MLS Listing ID 12399810
Sold Date 08/08/25
Style Ranch
Bedrooms 3
Full Baths 2
Half Baths 1
HOA Fees $27/ann
Year Built 1979
Annual Tax Amount $6,156
Tax Year 2024
Lot Dimensions 110 X 100
Property Sub-Type Detached Single
Property Description
Discover the charm of this well cared-for, one-owner brick home tucked away on a quiet cul-de-sac and backing onto a commons area. This 3-bedroom, 2.5-bath home offers quality craftsmanship, with impeccable brickwork completed by the original owner-a skilled brick mason. Recent updates provide peace of mind, including a new HVAC system in 2025, a roof replaced in 2021, fully updated plumbing, stylish new faucets, and refreshed vanities in the full bathrooms and a new sink in the half bath. Inside, you'll find timeless features like a fireplace, Andersen windows and Amish cabinetry that add warmth and character throughout. The heated and cooled workshop just off the garage adds a versatile space perfect for hobbies, crafts, or storage. Don't let this one pass you by - a well-loved home ready for its next chapter.
Location
State IL
County Champaign
Area Champaign, Savoy
Rooms
Basement None
Interior
Heating Natural Gas, Forced Air
Cooling Central Air
Fireplaces Number 1
Fireplaces Type Wood Burning
Equipment Sump Pump
Fireplace Y
Appliance Range, Microwave, Dishwasher, Refrigerator, Washer, Dryer, Disposal
Exterior
Garage Spaces 2.0
Community Features Street Paved
Roof Type Asphalt
Building
Lot Description Common Grounds, Cul-De-Sac
Building Description Brick, No
Sewer Public Sewer
Water Public
Structure Type Brick
New Construction false
Schools
Elementary Schools Unit 4 Of Choice
Middle Schools Champaign/Middle Call Unit 4 351
High Schools Central High School
School District 4 , 4, 4
Others
HOA Fee Include None
Ownership Fee Simple
Special Listing Condition None
Read Less
Want to know what your home might be worth? Contact us for a FREE valuation!

Our team is ready to help you sell your home for the highest possible price ASAP

© 2025 Listings courtesy of MRED as distributed by MLS GRID. All Rights Reserved.
Bought with Carrie Johnston • Taylor Realty Associates
GET MORE INFORMATION





