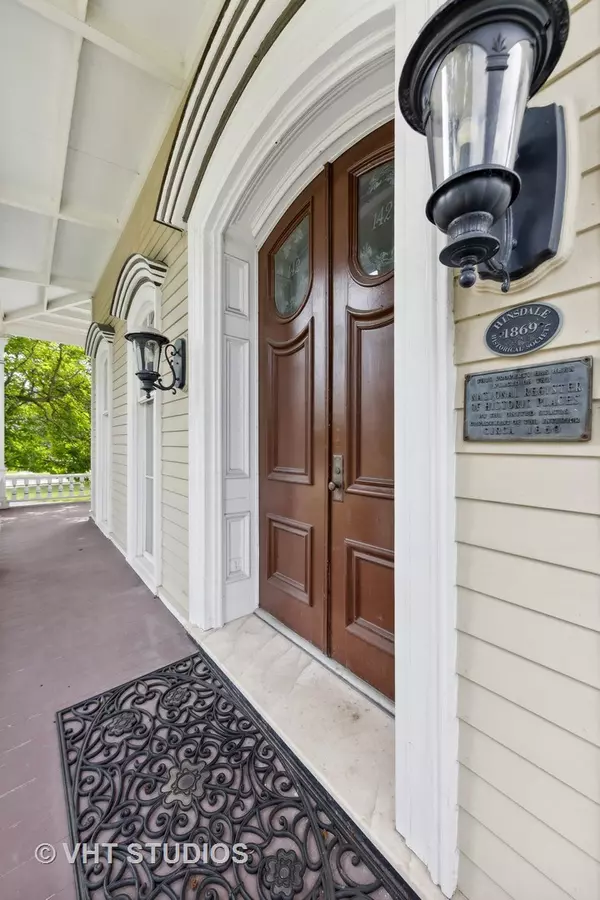$2,225,000
$2,295,000
3.1%For more information regarding the value of a property, please contact us for a free consultation.
142 E 1st ST Hinsdale, IL 60521
4 Beds
3 Baths
3,501 SqFt
Key Details
Sold Price $2,225,000
Property Type Single Family Home
Sub Type Detached Single
Listing Status Sold
Purchase Type For Sale
Square Footage 3,501 sqft
Price per Sqft $635
MLS Listing ID 12088996
Sold Date 08/13/25
Bedrooms 4
Full Baths 3
Year Built 1869
Tax Year 2023
Lot Size 0.690 Acres
Lot Dimensions 177X170
Property Sub-Type Detached Single
Property Description
Introducing the iconic William Whitney home, fondly referred to as the "Hallmark Home," located at 142 E. 1st St. This historic residence, once showcased in Hallmark card commercials, sits in the highly coveted Southeast Hinsdale neighborhood. Nestled on the corner of Park and First, two of the area's most prestigious streets, this Italianate-style home with its distinctive rounded windows and square nails effortlessly blends charm and convenience, providing easy access to downtown Hinsdale. This distinguished 4-bedroom, 3-full bath home features an impressive wraparound porch and grand front doors with the address elegantly etched into the glass, making a bold statement on a spacious three-quarter acre 177x170 corner lot. The interior is bathed in natural light from the floor-to-ceiling windows, accentuating the timeless elegance of the rich hardwood flooring and grand entryway. Upon entering, you'll be greeted by an inviting living room adorned with a marble fireplace, a beautiful parlor/den, a formal dining room, and a spacious family room, offering ample space for relaxation and entertainment. The 1988 addition at the back of the house adds versatility and functionality, while the heart of the home, the white kitchen, connected to the Butler area and dining room, is ideal for casual family meals and hosting gatherings. The open and spacious layout presents endless possibilities, and a large mudroom off the side door caters to the needs of a bustling family. The primary bedroom is generously proportioned and is accompanied by a remodeled primary bath, with three additional well-sized bedrooms on the second floor and a tastefully renovated full bathroom showcases timeless white cabinetry. Outside, the yard is a tranquil oasis, enveloped by mature trees and featuring a delightful patio, creating the perfect setting for outdoor enjoyment and entertaining. This is a rare opportunity to own a piece of Hinsdale's history while relishing the convenience of town living and being within walking distance of everything. Do not miss the opportunity to make this exceptional residence your own and savor the epitome of timeless elegance in Hinsdale. Oak Elementary, HMS, Hinsdale Central & 2-car detached garage with storage above.
Location
State IL
County Dupage
Area Hinsdale
Rooms
Basement Unfinished, Partial
Interior
Interior Features 1st Floor Full Bath
Heating Baseboard, Radiator(s)
Cooling Small Duct High Velocity
Flooring Hardwood
Fireplaces Number 2
Fireplace Y
Appliance Microwave, Dishwasher, Refrigerator, Cooktop, Oven
Exterior
Garage Spaces 2.0
Community Features Street Paved
Building
Lot Description Corner Lot
Building Description Frame,Wood Siding, No
Sewer Public Sewer
Water Lake Michigan, Public
Level or Stories 2 Stories
Structure Type Frame,Wood Siding
New Construction false
Schools
Elementary Schools Oak Elementary School
Middle Schools Hinsdale Middle School
High Schools Hinsdale Central High School
School District 181 , 181, 86
Others
HOA Fee Include None
Ownership Fee Simple
Special Listing Condition None
Read Less
Want to know what your home might be worth? Contact us for a FREE valuation!

Our team is ready to help you sell your home for the highest possible price ASAP

© 2025 Listings courtesy of MRED as distributed by MLS GRID. All Rights Reserved.
Bought with Cameron Cimala • Coldwell Banker Real Estate Group
GET MORE INFORMATION





