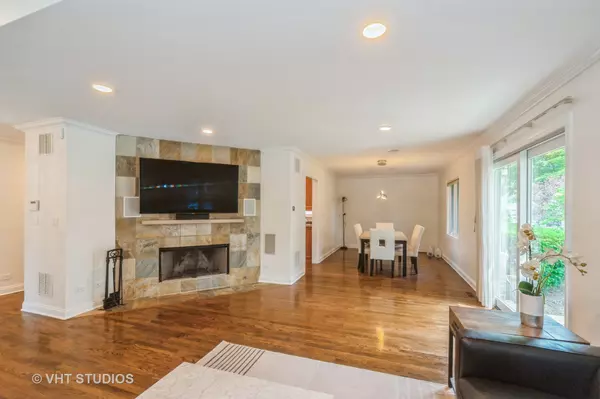$812,000
$745,000
9.0%For more information regarding the value of a property, please contact us for a free consultation.
1246 Kenton RD Deerfield, IL 60015
4 Beds
2.5 Baths
2,800 SqFt
Key Details
Sold Price $812,000
Property Type Single Family Home
Sub Type Detached Single
Listing Status Sold
Purchase Type For Sale
Square Footage 2,800 sqft
Price per Sqft $290
Subdivision Northeast Deerfield
MLS Listing ID 12386432
Sold Date 08/22/25
Bedrooms 4
Full Baths 2
Half Baths 1
Year Built 1959
Annual Tax Amount $16,365
Tax Year 2023
Lot Size 8,372 Sqft
Lot Dimensions 90X135
Property Sub-Type Detached Single
Property Description
Fabulous updated & expanded split level in desirable North East Deerfield. Living Room addition creates an amazing 1st floor open floor plan with recessed lighting. Living Room with tray ceiling detail, gleaming hardwood floors, large windows and sliding doors,crown molding & slate fireplace. All this opens to the Dining Room creating an open concept feeling.Remodeled Kitchen with stainless steel appliances, granite counters, island with seating and custom built-in desk area. Lower level Family Room has great space and there's a newly finished sub basement as well. Primary Bedroom Suite addition has bamboo wood floors, large walk-in closet & fabulous spa-like bathroom with double vanity sinks, separate steam shower. Newly fenced yard has a patio and dog run. There is an additional front patio to be enjoyed. 2 car attached and heated garage enters into the mud room. Wonderful home and location!
Location
State IL
County Lake
Area Deerfield, Bannockburn, Riverwoods
Rooms
Basement Finished, Sub-Basement, Partial
Interior
Interior Features Walk-In Closet(s), Open Floorplan
Heating Natural Gas, Forced Air
Cooling Central Air
Flooring Hardwood, Laminate
Fireplaces Number 1
Fireplaces Type Wood Burning, Gas Log, Gas Starter
Fireplace Y
Laundry Upper Level
Exterior
Exterior Feature Dog Run
Garage Spaces 2.0
Roof Type Asphalt
Building
Lot Description Corner Lot, Wooded
Building Description Aluminum Siding,Brick, No
Sewer Public Sewer
Water Lake Michigan
Level or Stories 4+ Stories
Structure Type Aluminum Siding,Brick
New Construction false
Schools
Elementary Schools Walden Elementary School
Middle Schools Alan B Shepard Middle School
High Schools Deerfield High School
School District 109 , 109, 113
Others
HOA Fee Include None
Ownership Fee Simple
Special Listing Condition List Broker Must Accompany
Read Less
Want to know what your home might be worth? Contact us for a FREE valuation!

Our team is ready to help you sell your home for the highest possible price ASAP

© 2025 Listings courtesy of MRED as distributed by MLS GRID. All Rights Reserved.
Bought with Bucky Cross • Baird & Warner
GET MORE INFORMATION





