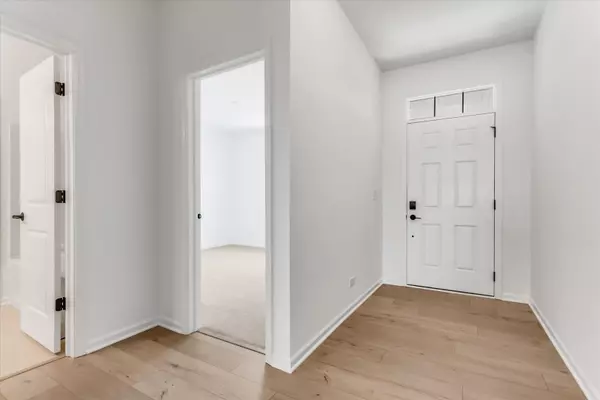$429,990
$429,990
For more information regarding the value of a property, please contact us for a free consultation.
713 Alberta AVE Oswego, IL 60543
2 Beds
2 Baths
1,938 SqFt
Key Details
Sold Price $429,990
Property Type Single Family Home
Sub Type Detached Single
Listing Status Sold
Purchase Type For Sale
Square Footage 1,938 sqft
Price per Sqft $221
Subdivision Piper Glen
MLS Listing ID 12349995
Sold Date 08/26/25
Style Traditional
Bedrooms 2
Full Baths 2
HOA Fees $176/mo
Year Built 2025
Tax Year 2022
Lot Dimensions 63 X 125
Property Sub-Type Detached Single
Property Description
*Below Market Interest Rate Available for Qualified Buyers* We're thrilled to introduce the Ellison, a new ranch-style floorplan! Step up onto the covered front porch and through the front door, where an open sightline into the open concept awaits. A bedroom and full bathroom are tucked right off the foyer with a flex room just steps away. A small hallway just across from the flex room leads you into a spacious laundry room, designed with your needs in mind. The well-equipped kitchen comes with an island that overlooks both the dining room and the family room. It's easy to spend quality time with family in a setup like this one! Natural light pours into this main floor through the 5 large windows along the back walls, creating a cozy and comfortable space. The owner's suite sits off on its on private hallway, complete with an en-suite bathroom and walk-in closet. Keeping convenience top-of-mind, we've included 2 sinks in this owner's bath and a roomy water closet. Broker must be present at clients first visit to any M/I Homes community. Lot 316
Location
State IL
County Kendall
Area Oswego
Rooms
Basement None
Interior
Heating Natural Gas, Forced Air
Cooling Central Air
Equipment CO Detectors, Sump Pump
Fireplace N
Appliance Range, Microwave, Dishwasher
Exterior
Garage Spaces 2.0
Roof Type Asphalt
Building
Building Description Vinyl Siding, No
Foundation No
Sewer Public Sewer
Water Other
Level or Stories 1 Story
Structure Type Vinyl Siding
New Construction true
Schools
Elementary Schools Southbury Elementary School
Middle Schools Traughber Junior High School
High Schools Oswego High School
School District 308 , 308, 308
Others
HOA Fee Include Lawn Care,Snow Removal
Ownership Fee Simple
Special Listing Condition None
Read Less
Want to know what your home might be worth? Contact us for a FREE valuation!

Our team is ready to help you sell your home for the highest possible price ASAP

© 2025 Listings courtesy of MRED as distributed by MLS GRID. All Rights Reserved.
Bought with Dana Smith • Coldwell Banker Real Estate Group
GET MORE INFORMATION





