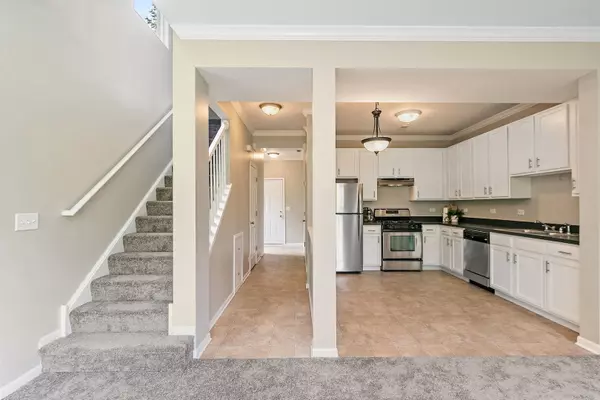$250,000
$249,900
For more information regarding the value of a property, please contact us for a free consultation.
2284 Flagstone LN Carpentersville, IL 60110
2 Beds
1.5 Baths
1,140 SqFt
Key Details
Sold Price $250,000
Property Type Condo
Sub Type Condo
Listing Status Sold
Purchase Type For Sale
Square Footage 1,140 sqft
Price per Sqft $219
Subdivision Silverstone Lake
MLS Listing ID 12430834
Sold Date 08/29/25
Bedrooms 2
Full Baths 1
Half Baths 1
HOA Fees $136/mo
Rental Info Yes
Year Built 2004
Annual Tax Amount $4,870
Tax Year 2024
Lot Dimensions COMMON
Property Sub-Type Condo
Property Description
Welcome to this beautifully updated and move-in ready townhome that blends style, comfort, and convenience! Step into the light-filled living room where sliding glass doors lead to a private patio with serene, unobstructed views-perfect for morning coffee or evening relaxation. The bright white kitchen is accented with sleek black countertops, offering a crisp, modern aesthetic that any home chef will appreciate. Upstairs, the spacious owner's suite features dual closets and easy access to a well-appointed full bathroom with a double vanity and tub/shower combo. The versatile loft area is perfect for a home office, reading nook, or second living space. Enjoy the ease of an upstairs laundry room with built-in shelving for all your essentials. The attached one-car garage is extra deep, providing plenty of space for storage. Brand new carpet throughout adds a fresh finishing touch to this stunning home. Located near groceries, parks, outdoor recreation, entertainment and more -- don't wait to make this home your own!
Location
State IL
County Kane
Area Carpentersville
Rooms
Basement None
Interior
Interior Features Built-in Features
Heating Natural Gas, Forced Air
Cooling Central Air
Equipment CO Detectors, Ceiling Fan(s), Water Heater-Gas
Fireplace N
Appliance Range, Dishwasher, Refrigerator, Washer, Dryer, Disposal
Laundry Upper Level, Gas Dryer Hookup
Exterior
Garage Spaces 1.0
Roof Type Asphalt
Building
Lot Description Common Grounds
Building Description Aluminum Siding,Stone, No
Story 2
Sewer Public Sewer
Water Public
Structure Type Aluminum Siding,Stone
New Construction false
Schools
Elementary Schools Algonquin Lake Elementary School
Middle Schools Algonquin Middle School
High Schools Dundee-Crown High School
School District 300 , 300, 300
Others
HOA Fee Include Insurance,Exterior Maintenance,Lawn Care,Snow Removal
Ownership Condo
Special Listing Condition None
Pets Allowed Cats OK, Dogs OK
Read Less
Want to know what your home might be worth? Contact us for a FREE valuation!

Our team is ready to help you sell your home for the highest possible price ASAP

© 2025 Listings courtesy of MRED as distributed by MLS GRID. All Rights Reserved.
Bought with Nikit Tailor • Compass
GET MORE INFORMATION





