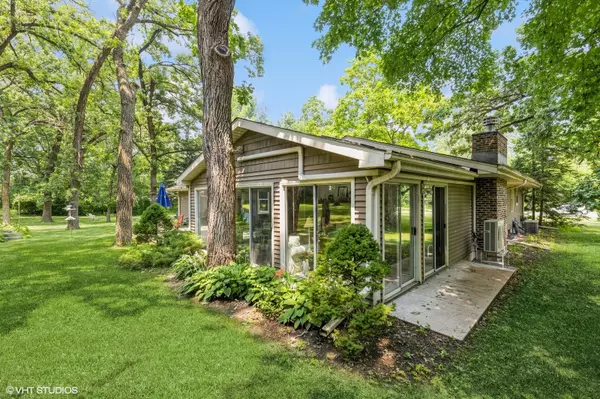$410,000
$399,000
2.8%For more information regarding the value of a property, please contact us for a free consultation.
9913 Forest LN Union, IL 60180
3 Beds
2 Baths
1,654 SqFt
Key Details
Sold Price $410,000
Property Type Single Family Home
Sub Type Detached Single
Listing Status Sold
Purchase Type For Sale
Square Footage 1,654 sqft
Price per Sqft $247
Subdivision Knoll Top
MLS Listing ID 12433063
Sold Date 09/02/25
Style Ranch
Bedrooms 3
Full Baths 2
Year Built 1978
Annual Tax Amount $6,298
Tax Year 2024
Lot Size 1.150 Acres
Lot Dimensions 87 X 115 X 229 X 228 X 272
Property Sub-Type Detached Single
Property Description
Charming 3-bedroom, 2-full-bath ranch nestled on a serene 1-acre lot at the end of a quiet cul-de-sac. This private and peaceful retreat offers the perfect blend of comfort and functionality. Unwind by the recently reconstructed fireplace in the cozy living area. The full unfinished basement provides ample potential for customization. Enjoy the spacious main-floor laundry room with abundant counter space for convenience. The stunning 3-seasons room, surrounded by windows, is a year-round haven with its own heating and air conditioning unit, perfect for relaxing or entertaining. The gourmet kitchen, featuring a stylish coffee bar, is a chef's dream. Step outside to a private concrete patio, surrounded by lots of mature trees and beautiful landscaping with low-maintenance perennials, creating a tranquil area to appreciate the beauty and privacy. A handy shed is included for all your gardening tools. Don't miss this unique opportunity to own a tranquil home with endless possibilities!
Location
State IL
County Mchenry
Area Union
Rooms
Basement Unfinished, Full
Interior
Interior Features Cathedral Ceiling(s), Wet Bar, 1st Floor Bedroom, Walk-In Closet(s)
Heating Natural Gas
Cooling Central Air
Flooring Hardwood, Laminate
Fireplaces Number 1
Fireplaces Type Wood Burning
Equipment Water-Softener Owned, CO Detectors, Ceiling Fan(s), Sump Pump
Fireplace Y
Appliance Range, Microwave, High End Refrigerator, Washer, Dryer, Humidifier
Laundry Gas Dryer Hookup, In Unit, Sink
Exterior
Garage Spaces 2.0
Community Features Street Paved
Roof Type Asphalt
Building
Lot Description Cul-De-Sac, Mature Trees
Building Description Masonite, No
Sewer Septic Tank
Water Well
Level or Stories 1 Story
Structure Type Masonite
New Construction false
Schools
Elementary Schools Leggee Elementary School
Middle Schools Heineman Middle School
High Schools Huntley High School
School District 158 , 158, 158
Others
HOA Fee Include None
Ownership Fee Simple
Special Listing Condition None
Read Less
Want to know what your home might be worth? Contact us for a FREE valuation!

Our team is ready to help you sell your home for the highest possible price ASAP

© 2025 Listings courtesy of MRED as distributed by MLS GRID. All Rights Reserved.
Bought with James Pellegrino of Berkshire Hathaway HomeServices Starck Real Estate

GET MORE INFORMATION





