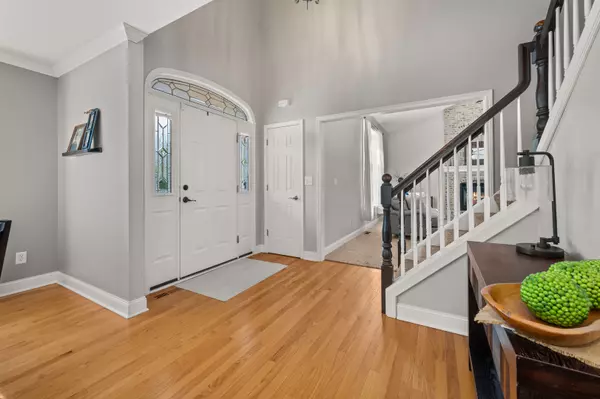$439,000
$439,900
0.2%For more information regarding the value of a property, please contact us for a free consultation.
1826 Joseph Sixbury ST Sycamore, IL 60178
4 Beds
3.5 Baths
2,800 SqFt
Key Details
Sold Price $439,000
Property Type Single Family Home
Sub Type Detached Single
Listing Status Sold
Purchase Type For Sale
Square Footage 2,800 sqft
Price per Sqft $156
Subdivision Heron Creek
MLS Listing ID 12398930
Sold Date 09/08/25
Style Traditional
Bedrooms 4
Full Baths 3
Half Baths 1
HOA Fees $28/ann
Year Built 2005
Annual Tax Amount $12,507
Tax Year 2024
Lot Size 10,018 Sqft
Lot Dimensions 75X135
Property Sub-Type Detached Single
Property Description
This stunning 4-bedroom, 3.5-bath home is the total package-stylish, spacious, and ready to impress. From the moment you arrive, you'll be drawn in by the curb appeal, but it's what's inside that truly shines. Step into an open and airy floor plan featuring rich hardwood floors throughout the main level. The heart of the home is a magazine-worthy kitchen with a large center island, plenty of table space, and seamless flow into both the formal dining room and the cozy family room-complete with a fireplace for those chilly nights. Upstairs, the showstopping primary suite delivers serious wow-factor with two walk-in closets and a spa-inspired bath featuring dual vanities. Need space to unwind or host the big game? Head down to the mostly finished basement, offering a generous rec room, a full bath, and an electric fireplace that stays. Out back, your private outdoor retreat awaits-perfect for entertaining or enjoying a peaceful evening-with a spacious patio and an amazing deck. And for those who love to tinker or need extra room for storage, the heated 3-car tandem garage checks all the boxes. This home truly has it all-and it won't last long.
Location
State IL
County Dekalb
Area Sycamore
Rooms
Basement Partially Finished, Daylight
Interior
Interior Features Cathedral Ceiling(s)
Heating Natural Gas
Cooling Central Air
Fireplaces Number 1
Fireplaces Type Gas Log
Equipment Water-Softener Rented
Fireplace Y
Appliance Range, Microwave, Dishwasher, Refrigerator, Washer, Dryer, Disposal
Laundry Sink
Exterior
Garage Spaces 3.0
Roof Type Asphalt
Building
Building Description Brick, No
Sewer Public Sewer
Water Public
Level or Stories 2 Stories
Structure Type Brick
New Construction false
Schools
School District 427 , 427, 427
Others
HOA Fee Include None
Ownership Fee Simple w/ HO Assn.
Special Listing Condition None
Read Less
Want to know what your home might be worth? Contact us for a FREE valuation!

Our team is ready to help you sell your home for the highest possible price ASAP

© 2025 Listings courtesy of MRED as distributed by MLS GRID. All Rights Reserved.
Bought with Jesus Perez • Realty of America, LLC

GET MORE INFORMATION





