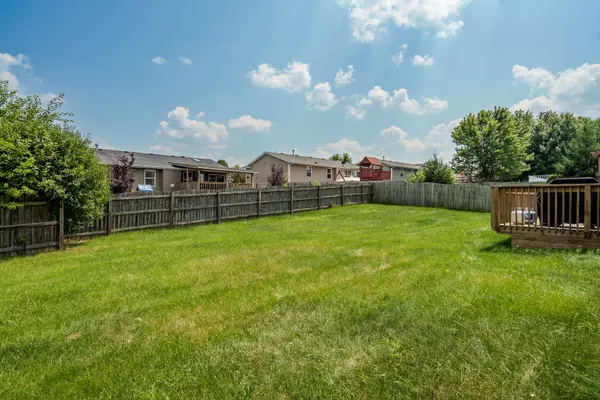$225,000
$210,000
7.1%For more information regarding the value of a property, please contact us for a free consultation.
4208 Clearfield AVE Rockford, IL 61109
3 Beds
2 Baths
1,396 SqFt
Key Details
Sold Price $225,000
Property Type Single Family Home
Sub Type Detached Single
Listing Status Sold
Purchase Type For Sale
Square Footage 1,396 sqft
Price per Sqft $161
MLS Listing ID 12440888
Sold Date 09/05/25
Style Ranch
Bedrooms 3
Full Baths 2
Year Built 2005
Annual Tax Amount $4,698
Tax Year 2023
Lot Size 9,583 Sqft
Lot Dimensions 75 x 75 x 130 x 130
Property Sub-Type Detached Single
Property Description
Hard-to-find 3 bed, 2 bath ranch with attached 3-car garage in a highly desirable Southeast Rockford location! This well-maintained home offers an open and functional layout with cathedral ceilings, gleaming hardwood floors, and a cozy gas fireplace in the spacious great room. The dining area features a sliding door with side light windows that leads out to a generously sized deck and fully fenced backyard perfect for relaxing or entertaining. The kitchen is well-appointed with oak cabinetry, crown molding, updated countertops, and stainless steel appliances that stay. All three bedrooms are conveniently located on the main level, along with a separate first-floor laundry room. The full basement offers over 1,250 sq. ft. of potential with an egress window ready to be finished to suit your needs. Whether you're looking for more space, a move-in ready layout, or future expansion opportunities, this home checks all the boxes. Affordable, practical, and located in a popular area close to schools, shopping, and major routes. Affordable homes like this don't come around often! Make sure you take look before its gone!
Location
State IL
County Winnebago
Area Rockford
Rooms
Basement Unfinished, Full
Interior
Interior Features Cathedral Ceiling(s), 1st Floor Bedroom, 1st Floor Full Bath, Walk-In Closet(s), Open Floorplan, Dining Combo
Heating Natural Gas, Forced Air
Cooling Central Air
Flooring Hardwood, Laminate
Fireplaces Number 1
Fireplaces Type Gas Log
Equipment Water-Softener Owned, Sump Pump
Fireplace Y
Appliance Microwave, Dishwasher, Refrigerator, Stainless Steel Appliance(s), Cooktop, Water Softener
Laundry Main Level
Exterior
Garage Spaces 3.0
Community Features Curbs, Sidewalks, Street Lights, Street Paved
Roof Type Asphalt
Building
Building Description Vinyl Siding,Brick,Stone, No
Sewer Public Sewer
Water Public
Level or Stories 1 Story
Structure Type Vinyl Siding,Brick,Stone
New Construction false
Schools
Elementary Schools Arthur Froberg Elementary School
Middle Schools Bernard W Flinn Middle School
High Schools Jefferson High School
School District 205 , 205, 205
Others
HOA Fee Include None
Ownership Fee Simple
Special Listing Condition None
Read Less
Want to know what your home might be worth? Contact us for a FREE valuation!

Our team is ready to help you sell your home for the highest possible price ASAP

© 2025 Listings courtesy of MRED as distributed by MLS GRID. All Rights Reserved.
Bought with Non Member • NON MEMBER

GET MORE INFORMATION





