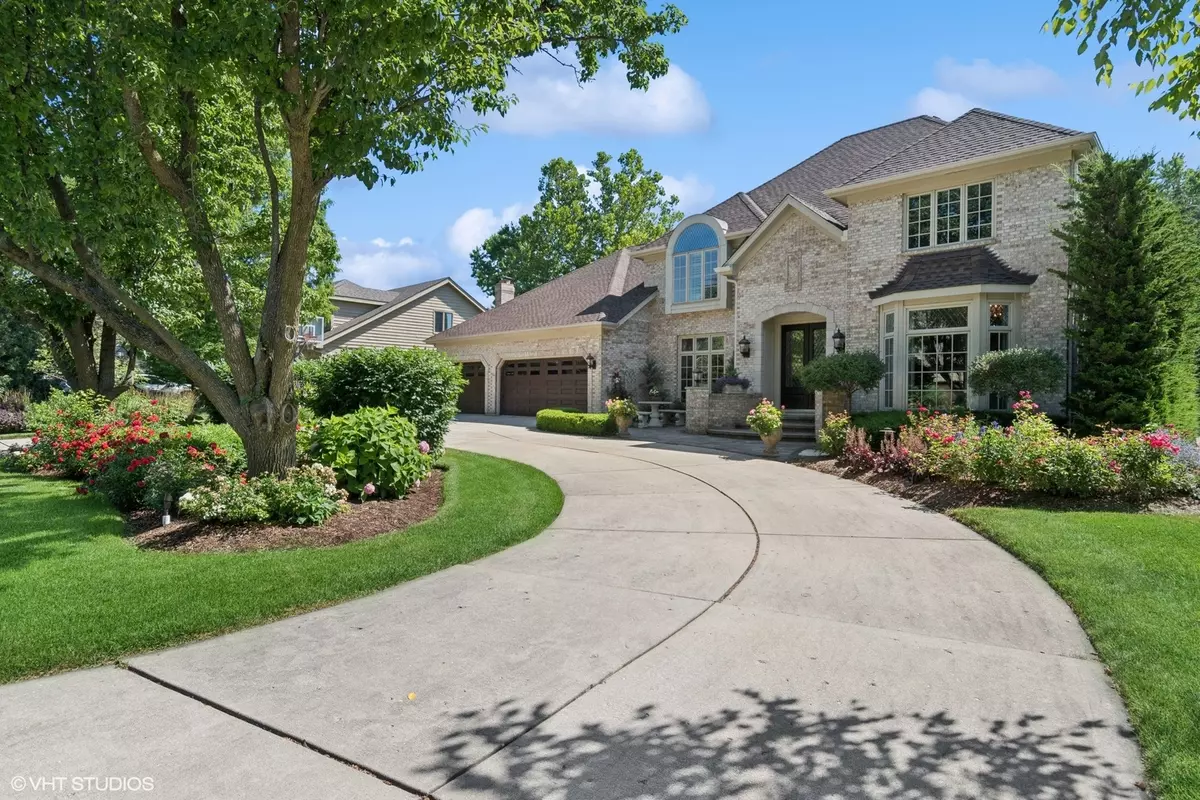$1,400,000
$1,475,000
5.1%For more information regarding the value of a property, please contact us for a free consultation.
8S241 Dunham DR Naperville, IL 60540
4 Beds
4 Baths
4,139 SqFt
Key Details
Sold Price $1,400,000
Property Type Single Family Home
Sub Type Detached Single
Listing Status Sold
Purchase Type For Sale
Square Footage 4,139 sqft
Price per Sqft $338
Subdivision Woods Of Hobson Green
MLS Listing ID 12400874
Sold Date 10/07/25
Bedrooms 4
Full Baths 4
HOA Fees $325/ann
Year Built 1990
Annual Tax Amount $14,456
Tax Year 2023
Lot Size 0.380 Acres
Lot Dimensions 158X102X186X95
Property Sub-Type Detached Single
Property Description
Gorgeous 4 Bedroom, 4 Bath Estate in Exclusive Gated Hobson Greene - Naperville 203 Schools Situated in the prestigious, Woods of Hobson Greene, this luxury residence is part of the sought after Naperville District 203 schools: Ranch View Elementary, Kennedy Junior High, and Naperville Central High. Step into your own private oasis with over 5,000 sq ft of total luxury living along with a lush, serene backyard complete with a sparkling pool, ideal for relaxing, entertaining, or simply feeling like you're on vacation every day. Escape to an indulgent master bedroom featuring a spa like en suite bath and huge walk in closet-designed for ultimate comfort and style. Upscale finishes abound: elegant wainscoting, ornamental crown molding, intricate lighting fixtures. A fully finished basement with full kitchen and bath await your family playtime. A 3-car garage too! Quiet, established neighborhood-top rated for friendliness, seclusion, and landscaping Easy access to nearby parks, shopping, and commuter routes'. HVAC 2024, Roof 2017, New kitchen 2012, Windows 2008, Fence 2016, New pool heater & liner 2022.
Location
State IL
County Dupage
Area Naperville
Rooms
Basement Finished, Crawl Space, Rec/Family Area, Storage Space, Partial
Interior
Interior Features Vaulted Ceiling(s), Wet Bar, 1st Floor Bedroom, In-Law Floorplan, 1st Floor Full Bath, Walk-In Closet(s), Bookcases, High Ceilings, Coffered Ceiling(s), Granite Counters, Separate Dining Room, Paneling
Heating Natural Gas
Cooling Central Air
Flooring Carpet
Fireplaces Number 1
Fireplaces Type Wood Burning
Equipment Intercom
Fireplace Y
Appliance Double Oven, Microwave, Dishwasher, High End Refrigerator, Washer, Dryer, Disposal, Stainless Steel Appliance(s), Wine Refrigerator, Water Purifier Owned, Gas Cooktop, Gas Oven
Laundry Main Level, In Unit
Exterior
Exterior Feature Lighting
Garage Spaces 3.0
Community Features Curbs, Gated, Street Lights, Street Paved
Roof Type Asphalt
Building
Lot Description Landscaped, Wooded, Mature Trees
Building Description Brick,Cedar, No
Sewer Public Sewer
Water Lake Michigan
Level or Stories 2 Stories
Structure Type Brick,Cedar
New Construction false
Schools
Elementary Schools Ranch View Elementary School
Middle Schools Kennedy Junior High School
High Schools Naperville Central High School
School District 203 , 203, 203
Others
HOA Fee Include Security,Doorman
Ownership Fee Simple
Special Listing Condition None
Read Less
Want to know what your home might be worth? Contact us for a FREE valuation!

Our team is ready to help you sell your home for the highest possible price ASAP

© 2025 Listings courtesy of MRED as distributed by MLS GRID. All Rights Reserved.
Bought with Martha Lozano of RE/MAX City

GET MORE INFORMATION





