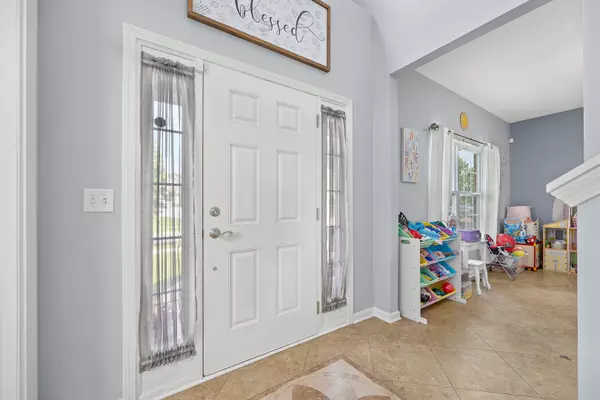$519,000
$519,000
For more information regarding the value of a property, please contact us for a free consultation.
714 N Sleepy Hollow LN Romeoville, IL 60446
4 Beds
2.5 Baths
2,480 SqFt
Key Details
Sold Price $519,000
Property Type Single Family Home
Sub Type Detached Single
Listing Status Sold
Purchase Type For Sale
Square Footage 2,480 sqft
Price per Sqft $209
Subdivision Misty Ridge
MLS Listing ID 12445894
Sold Date 10/03/25
Style Contemporary
Bedrooms 4
Full Baths 2
Half Baths 1
HOA Fees $27/ann
Year Built 2010
Annual Tax Amount $12,258
Tax Year 2024
Lot Dimensions 82X115X65X115
Property Sub-Type Detached Single
Property Description
Awesome custom home on prime lot in Misty Ridge with Lots of updates & upgrades!! Elegant entry way with professional tile work which leads to French door entrance for living room which includes custom shelving, wainscoting, wood beam ceiling, chandelier and laminate floors; family room with hardwood floors, gas fireplace & surround sound speakers; Chef's kitchen includes SS appliances, Walk-in Pantry, dry bar with granite counter and beverage cooler, island, separate eating area with sliding glass door to deck and ceramic tile flooring which leads to living room. Hardwood stairs lead up to the second floor - Master bedroom with electric fireplace, wall mount for tv, ceiling fan w light, luxurious private master bath with soaking tub, separate tiled shower, walk-in closet; 2nd floor laundry room with barn door entry, washer & dryer are included and utility sink; 2 additional nicely sized bedrooms with one of them having crown molding, bedroom 4 has hardwood floors, trey ceiling and track lighting. Partially finished basement includes 9' ceilings, shop/storage room, some can lights, water softener, newer hot water heater, battery back up sump pump; Theatre room includes carpet flooring, stadium seating, Dolby Atmos surround sound, 133" screen, Laser projector, Klipsch speakers, Maranz receiver, Panamax power filter are all included!! Fully fenced yard with views of pond, freshly painted louvered covered deck, wrought iron fence, underneath deck includes concrete floored storage area with double door entry, swing set stays; heated garage that's fully insulated, storage shelving and brand new opener. This home is a must see!!!
Location
State IL
County Will
Area Romeoville
Rooms
Basement Partially Finished, Full
Interior
Interior Features Dry Bar, Built-in Features, Walk-In Closet(s), Bookcases, High Ceilings, Beamed Ceilings, Granite Counters
Heating Natural Gas, Solar
Cooling Central Air
Flooring Hardwood, Laminate, Wood
Fireplaces Number 1
Equipment Water-Softener Owned, Security System, CO Detectors, Ceiling Fan(s), Sump Pump, Backup Sump Pump;, Security Cameras
Fireplace Y
Appliance Range, Microwave, Dishwasher, Refrigerator, Washer, Dryer, Disposal, Stainless Steel Appliance(s), Wine Refrigerator
Laundry Upper Level, Gas Dryer Hookup, In Unit, Sink
Exterior
Exterior Feature Fire Pit
Garage Spaces 2.0
Community Features Park
Roof Type Asphalt
Building
Building Description Vinyl Siding,Brick, No
Sewer Public Sewer
Water Public
Level or Stories 2 Stories
Structure Type Vinyl Siding,Brick
New Construction false
Schools
School District 365U , 365U, 365U
Others
HOA Fee Include None
Ownership Fee Simple w/ HO Assn.
Special Listing Condition None
Read Less
Want to know what your home might be worth? Contact us for a FREE valuation!

Our team is ready to help you sell your home for the highest possible price ASAP

© 2025 Listings courtesy of MRED as distributed by MLS GRID. All Rights Reserved.
Bought with Darren Allen of Real Broker LLC

GET MORE INFORMATION





